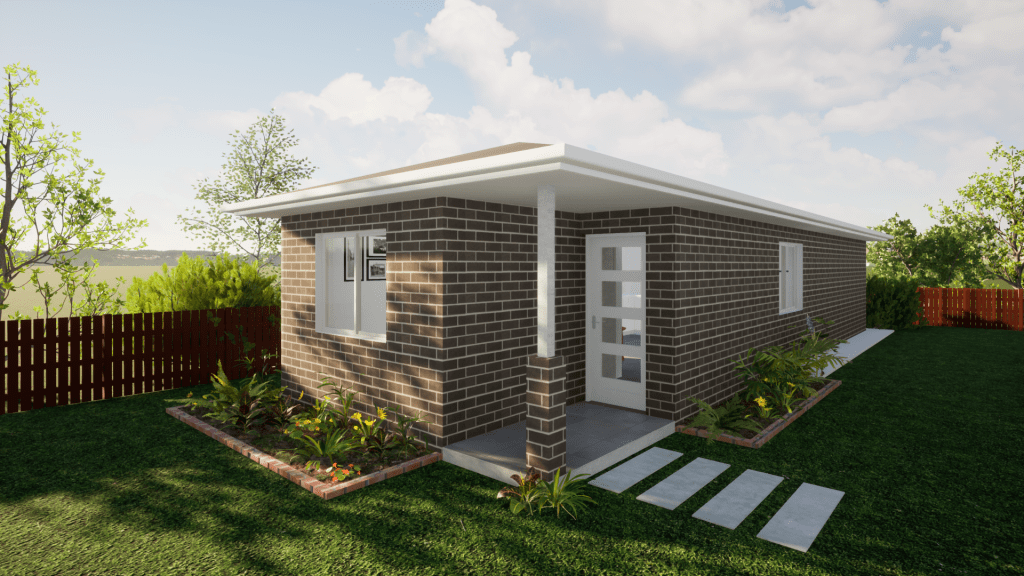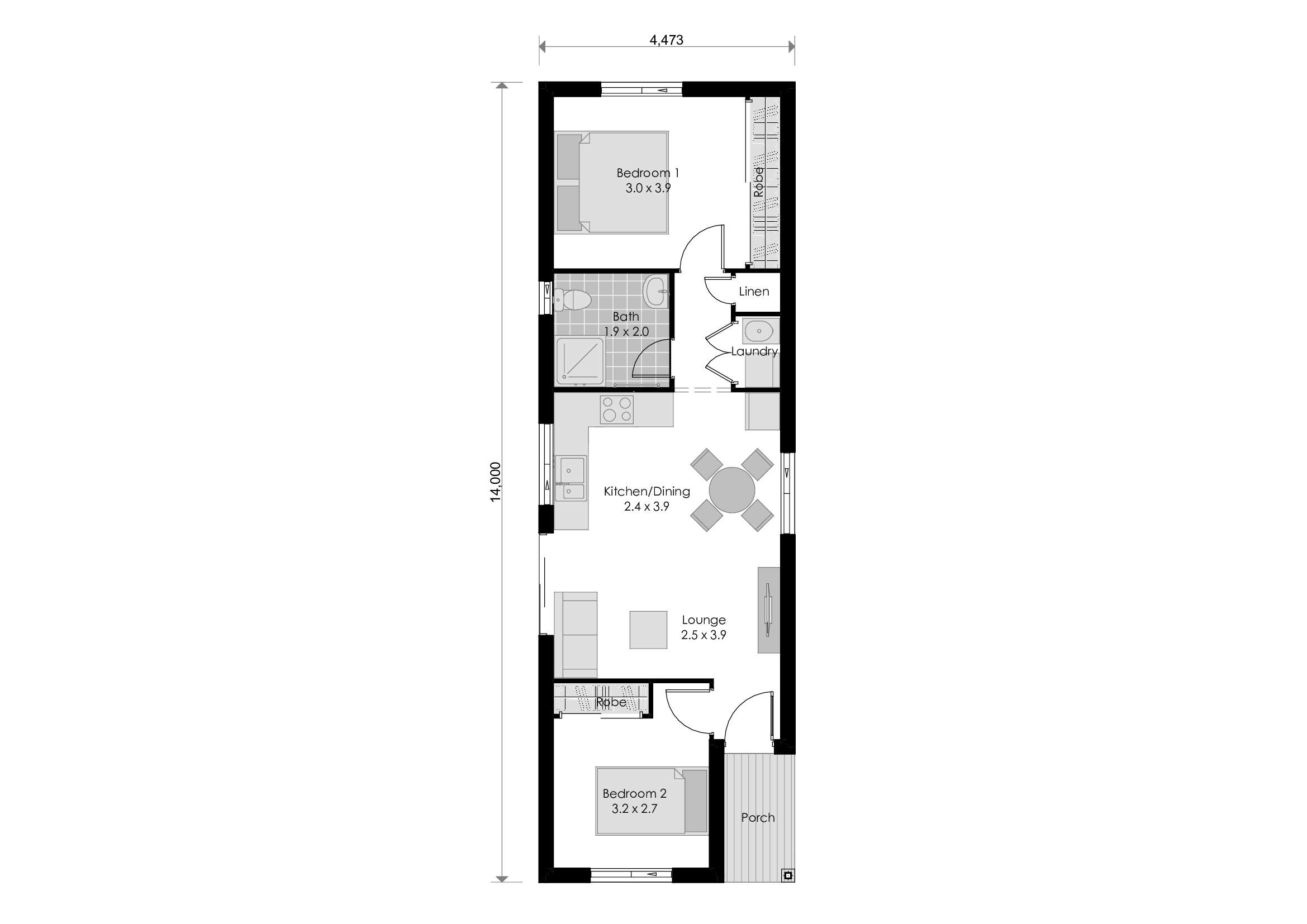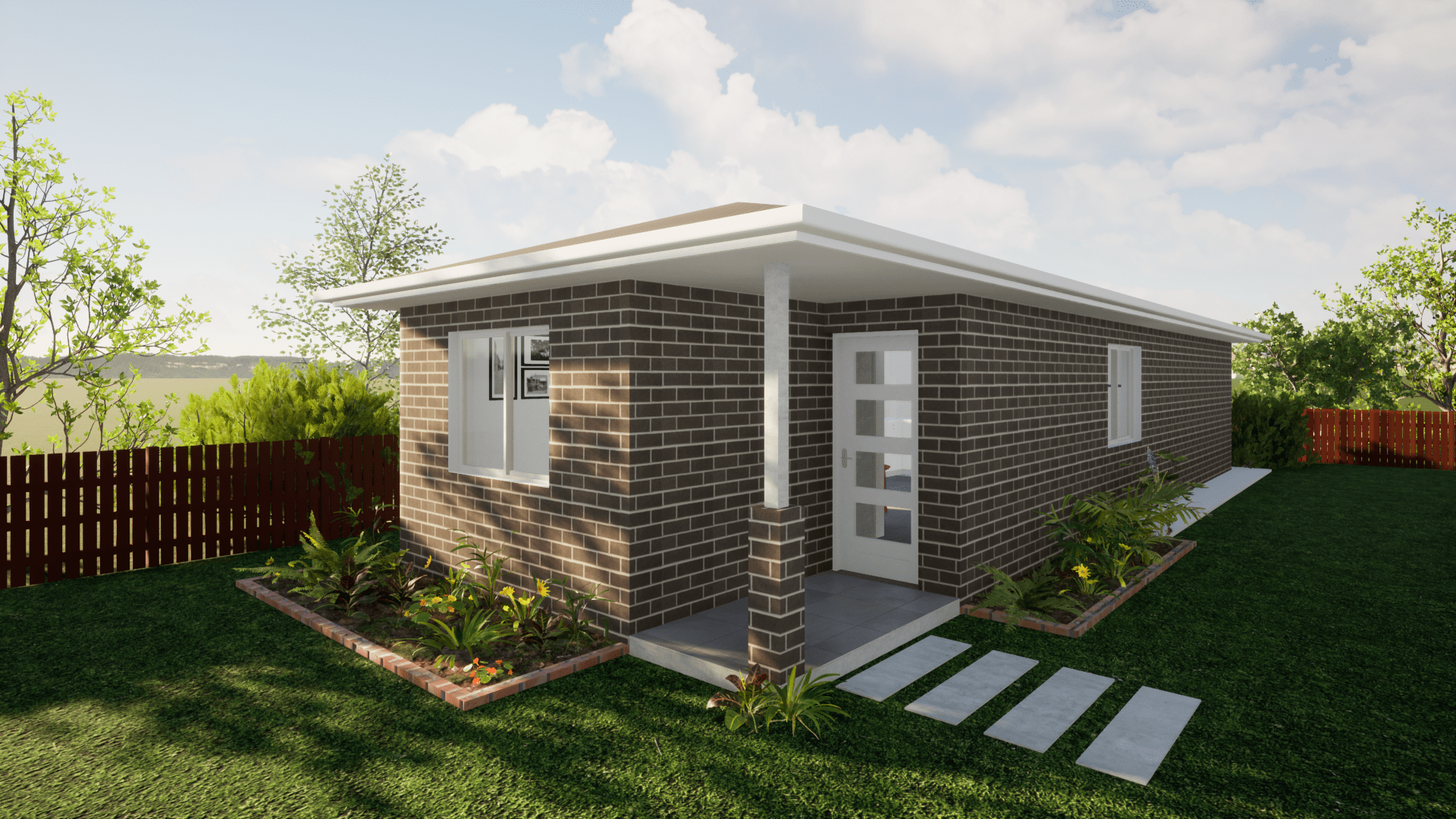OX 2
Custom Design | Granny Flat Builders

ABOUT OX2
The OX2 is a definitive in seaside cool plan. A reconfiguration of our OX2 Granny with the additional extravagance of a fold over yard, sliding side-passage entryways, as well as an inviting front entry. The OX2 likewise partakes in an open arrangement living and eating region with a regular kitchen including a storage space. Two rooms, an extensive washroom, and European clothing are disguised behind a sliding entryway along their own lobby. This floor plan is great for occasion creators who need to kick-on once the children are sleeping.
you may also like
REGISTER HERE AND AVAIL THE BEST OFFERS!!
Please fill the details and we will get in touch with you shortly.












